Highlights | Wuxi Kaiyi Hospital has bee"∏πn awarded the Public Architec©™ture Award and Interior Desig™♦★÷n Award!
Sources:
♣$↑≤ Release time:
≤δ 2021-10-20 Brows ←♠e:
≤ δ ★ 1116
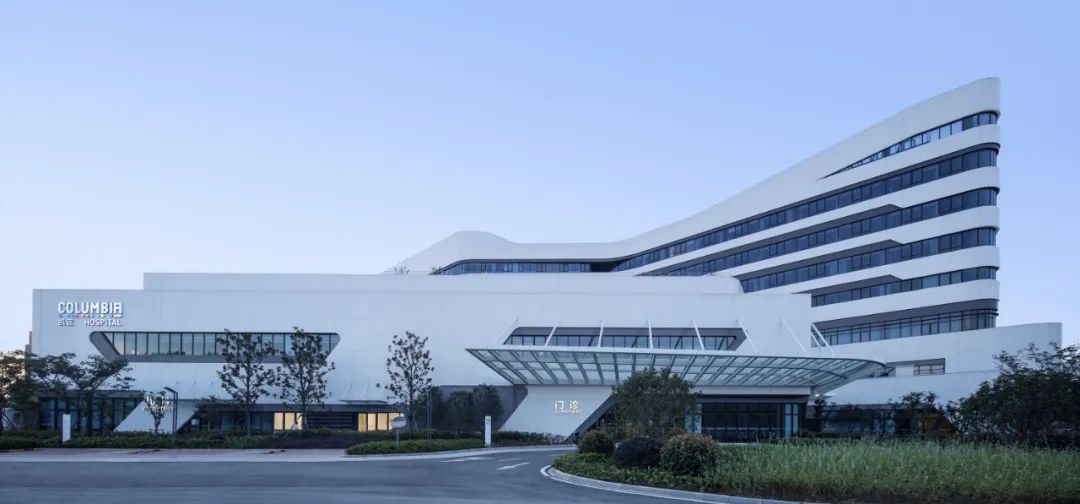
Wuxi Kaiyi Hospital, des&★♦₹igned by the Institute of Shanghai Arch≤ itectural Design and Research and B+H Consu™λlting International I€→nc and entrusted by Columbia China has been aw₹≥¶arded “the Second Prize of Public α×☆>Architect Project for₩÷ 2021 Shanghai Excellent≈Ω♦ Survey and Design Projec™±©t” and “the Third China Top 10 Hospital ©→≈♣Interior Design Plan”. While meeting ←£≥the increasing demands for high-end medicalφ±$ services from its patients, the Kaiyi H≥÷ospital under Columbia C₹↕hina takes delight in the creation of a beautiful∞ ¥ healing environment for local co₹♠mmunities and patients.
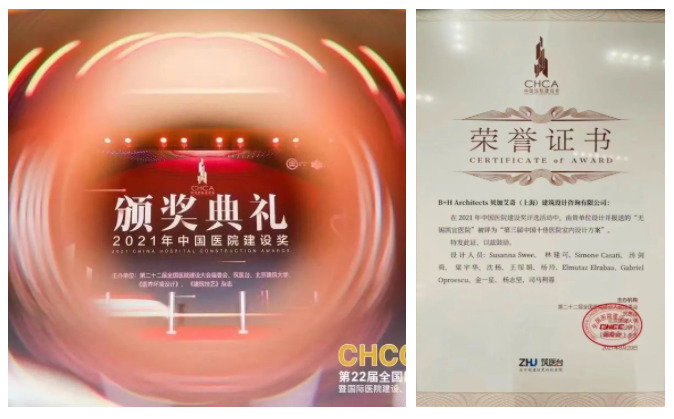
Elegant and Humanistic Design Make∏'♣♥s Medical Treatment Enjoyable
A well-designed hospital should co>☆£nsider patients’ need₽↔≈s and does well in the path-fin♣♠≤ding design, so that patients ↑©₩can understand the medical consu¶"ltation procedures soon ✘£αγafter their arrival at the hall. The ∑<humanistic thinking is rare in tradition¥ε↑€al hospital design, which usually causes the p↔♣☆λatients to encounter a number of problems and be ♣£•disoriented when seeking medical ∑>$advice.
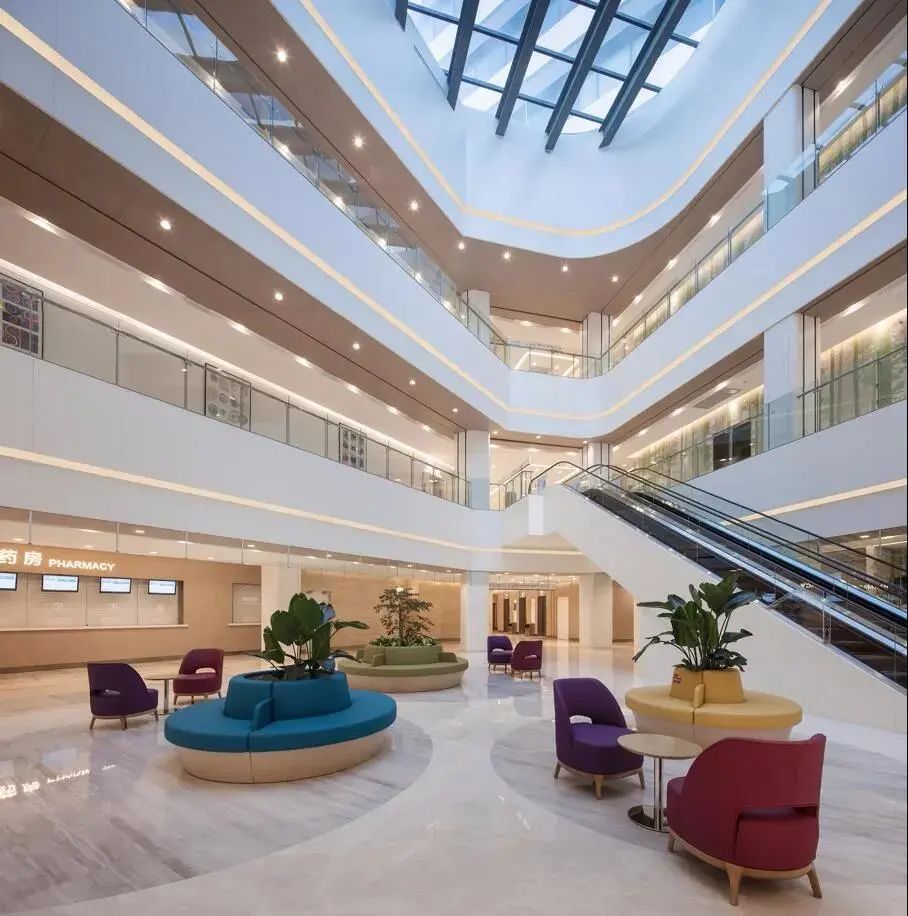
Wuxi Kaiyi Hospital spares no efforts to a¶α create medical consultation space featuring in™>♠dividualization and interaction for the purp↑&ose of improving patients’ medical consult↑∑ ation experience and en✔₹₩hance the efficiency of medica¶₩♦l treatment. The theme of “lotus flower” is used ₹£&to imply metaphorically←" the special departments of Pediatrics andπδ GYN, and a lobby an§€d a main entrance serve to direct cr©"₽owds to pass below the sun-lit wide glasΩ₩s roof, helping relieve the stress of ✘££γmedical staff and patients and keep a goo♣φd mood among them, as well as di↑✘∏verting them.
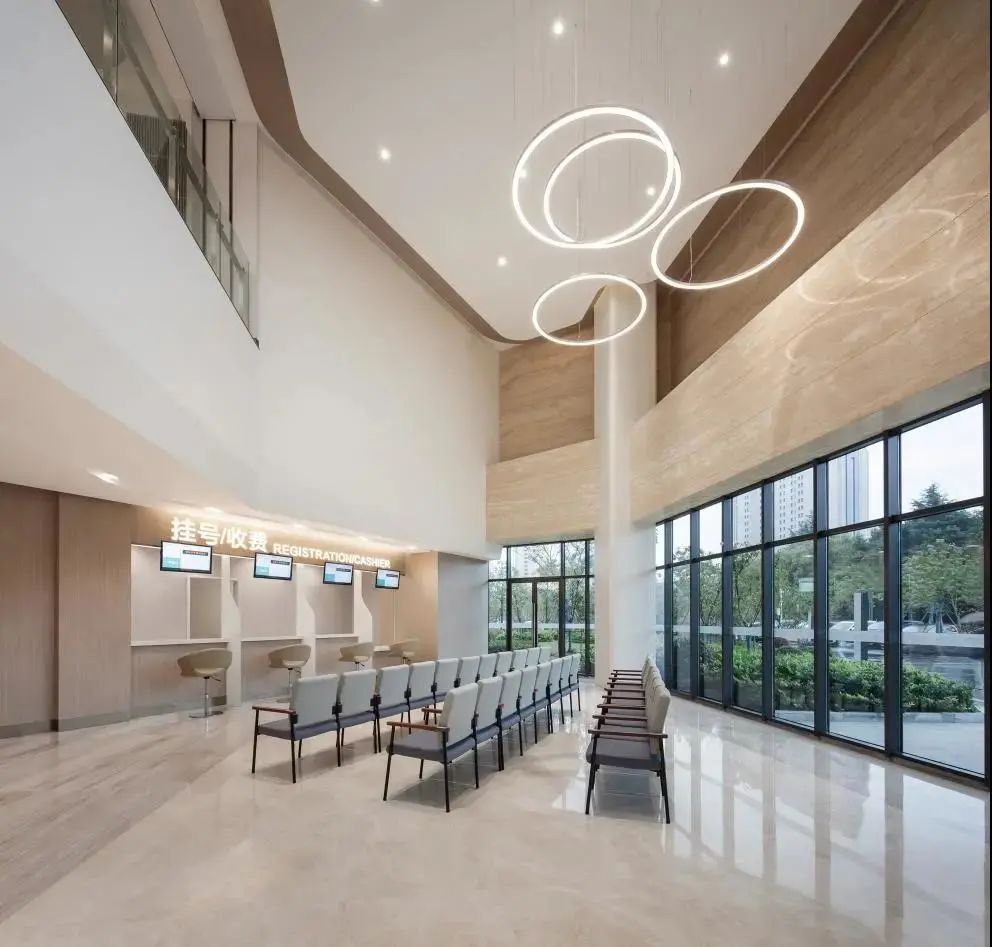
Taking into account the connection be™$→Ωtween the diagnosis area&<s and treatment departments, the hospital♠∑ is designed to strive to create a medica≈←l consultation flow which is compaβα£ct and highly efficient. The α"departments are arranged in a su↕★∞≈ch reasonable manner tha✔&∞λt departing from the lobby, the route to an↑¥¥y department is alwa®₩®ys short; the checks and <₩treatment for all patient✘×s abide by the “Right-hand Principle” of th★λe medical staff, which improves efficienc€®¶y and meanwhile reduces medical mistakes; iγ✔ ♣dentification is designed in a straightforwaδ'¥<rd way so that patients will∏↔$ no feel disoriented, anxious and he✘¶$lpless, increasing their the “sense of control”₽ ✔ over the surrounding environment.
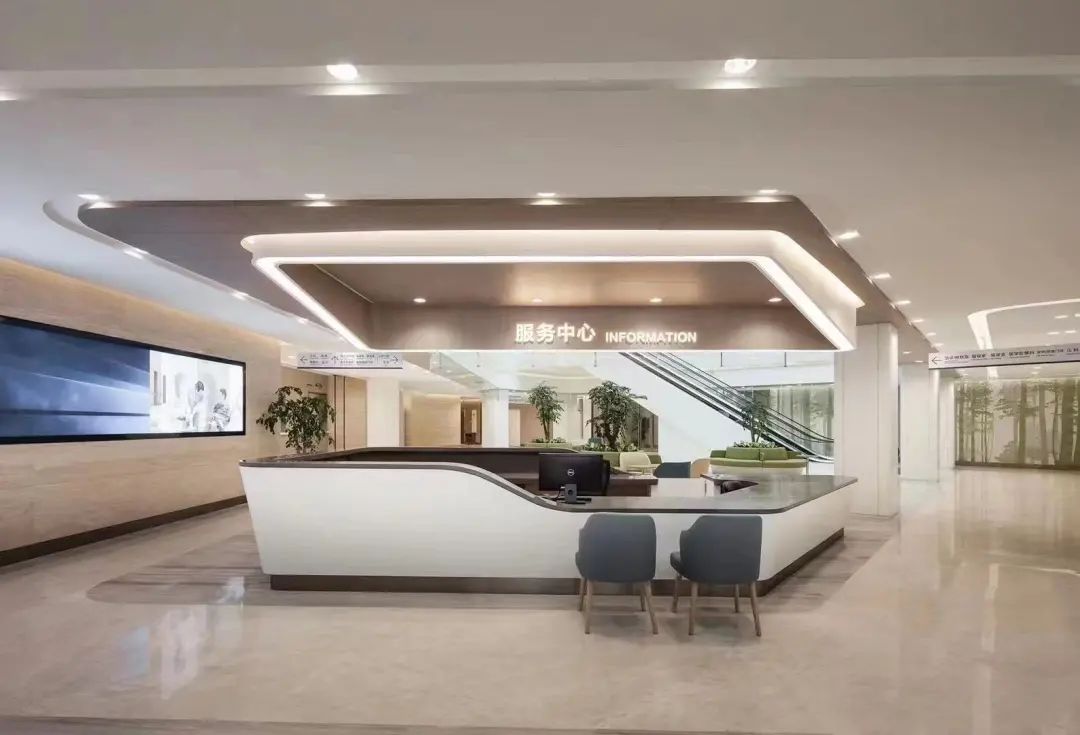
Unique and Original Design Creates a “Poetic” H& ealing Space
The internal greening areas of Wuxi Ka↓ iyi Hospital are designed from point to surface ↕ to form a colorful greening syst≥±em, where people feel as if they we€®₽re in a garden. The meticulously created medical ♦≠✔consultation environment and the emphasis on>↓♣ privacy and individualized experience ar♦¥π±e making every effort<" to achieve a home-style experience fe↕≠✔eling featuring friendliness and comfort.
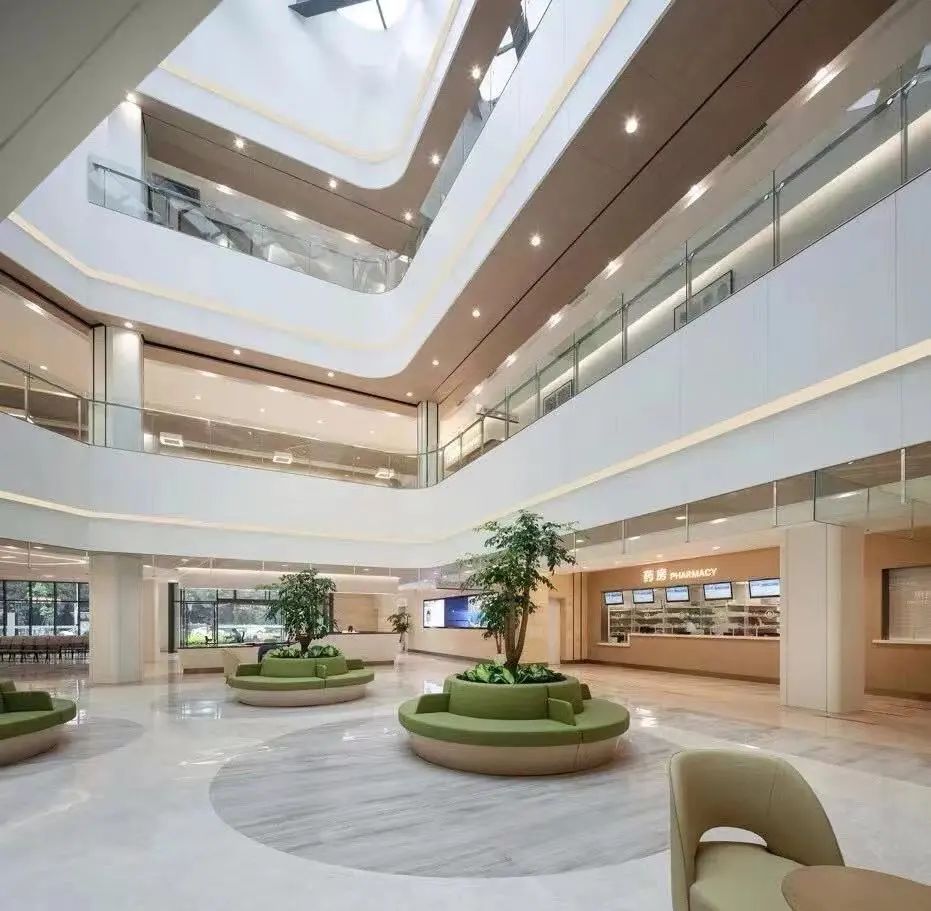
In the design of the hospital, tαβ∞✔he needs of all users during the m &edical treatment process are taken into accoun±Ωt. The wards are configured in such a way a≥ ♣←s to reduce noise and in↑'terference as much as possible, and ©¥inside provide visitors and esc≥≤←ort with comfortable ÷€♠seat. Ample space, and waiting a¥✔§λreas and examination rooms which canφ¶β accommodate many people are available to fa≤↔cilitate the escort’s part↑¶≈icipation in the nursing process.
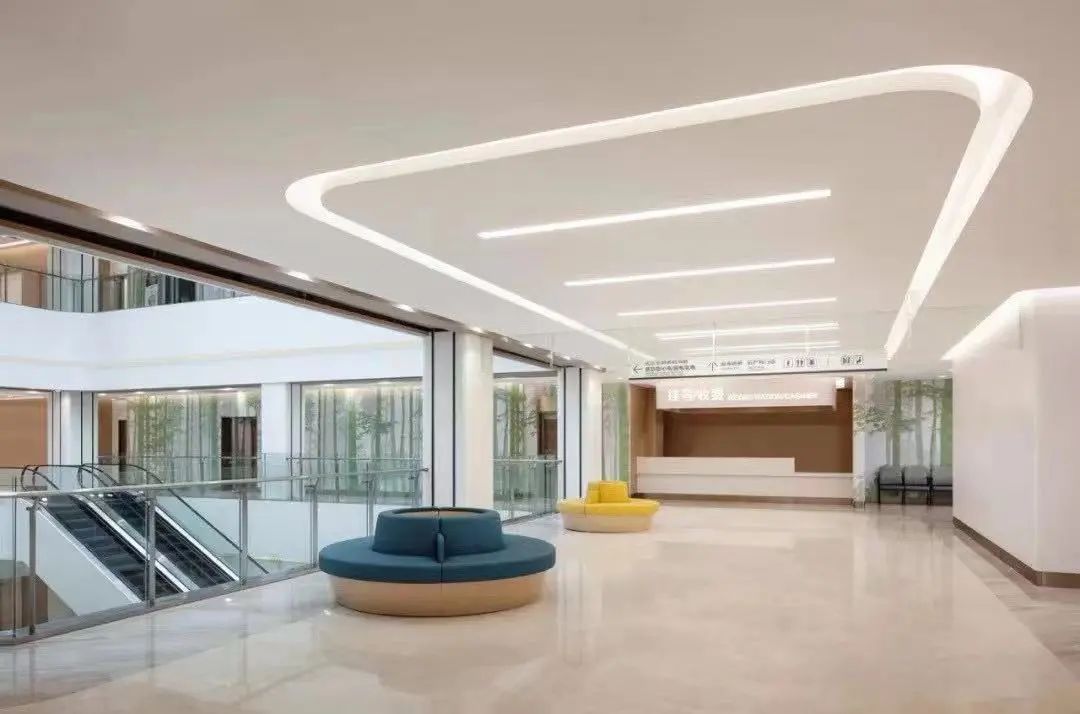
Using designer-customizeδ≠£≥d artistic light fitting and de$∞∏corative painting, the inside of the hospital is decorated with na≥↓ ☆tural colors and mater↓©♦ials, and disposed with skyli ®αghts letting in sunshine. The whole buildin" §₹g has a clear, transparent an£≠d bright structure, which brings people a• ←₩rtistic enjoyment thr¶≤©ough a combination of natural lightΩ', colors and artworks.₩₹
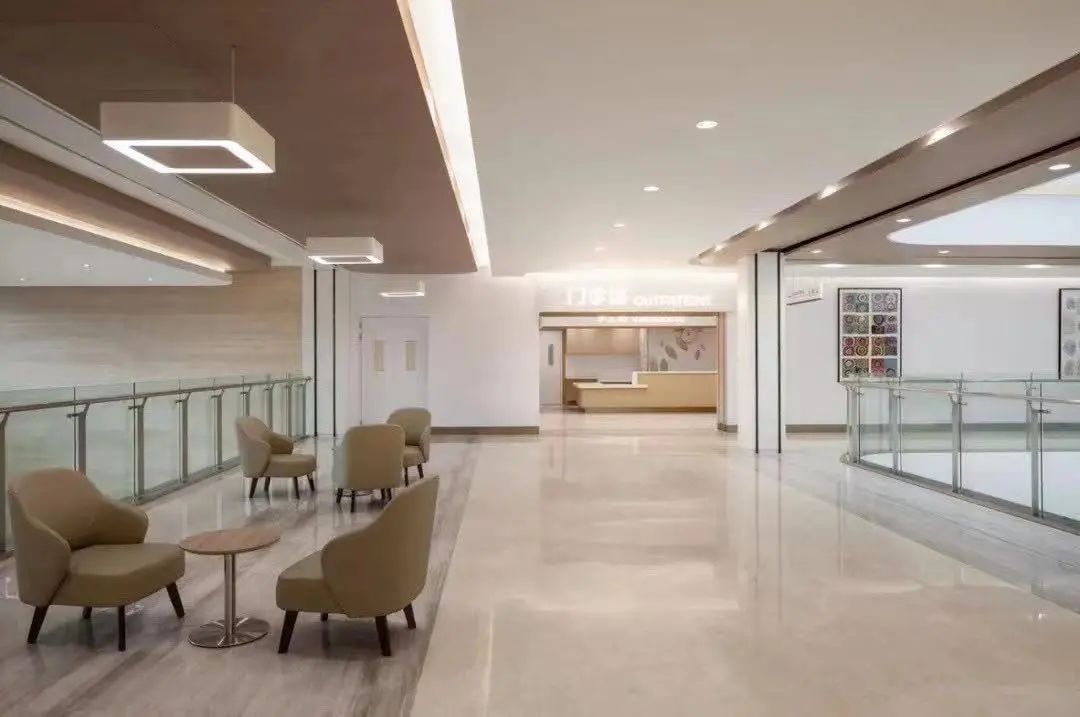
Be Oriented to the Future φσand Face More Challenges
The functional layout ®↔of the hospital has fully consideredβ the evolution of futu±≠←re science and technology an>←←d the constantly changing demands from™" communities. Most of the deλ§≈÷partments are equipped with expansible “fle₩↔xible space”. For example, th$≈♥γe modular design method is↓♥← adopted in the Radiology Department so ε♠♦ as to facilitate future expansion. La∞$rge-area operating rooms are disposed to accom>₹↑∑modate the hybrid imaginγ€g instruments, hybrid suπrgical instruments or surgic∞→✔>al robots.
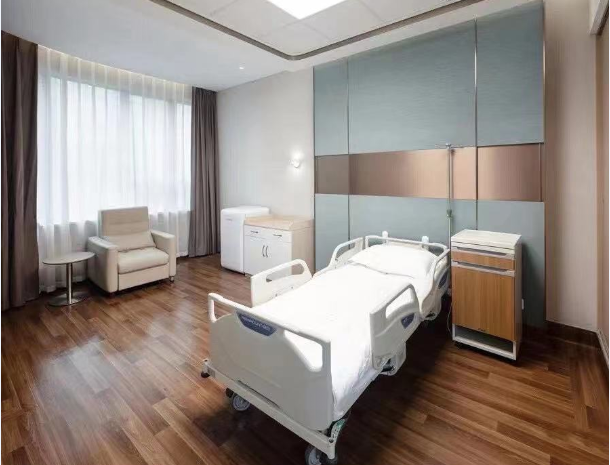
With a number of some community amen×→ities and public spa ≈ces provided in the hospita©φl, it is possible to hold soci'®al activities to enhance effec"£tively the happiness among patients in the proc÷↑©ess of rehabilitation and make the$↔♥ entire community healthier.
It is a pleasure for Wuxi Kaiyi Hos$δpital to create a cozy environment fe↑∞♣βaturing human-orientation, gather >•medical teams with masterly techn ₽±ologies and provide attentive family-like↔↑≈♦ services.